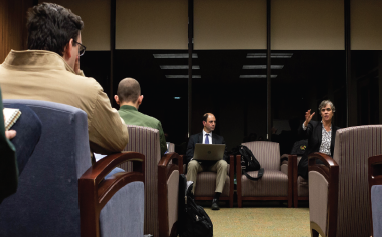
Samuel Casey
News Editor
On Wednesday, Oct. 16, President Sarah Bolton and Dean of Students Scott Brown hosted a discussion with students concerning the upcoming renovation of the Lowry Center. According to an email from Brown, students were encouraged to help answer questions, such as, “What are you looking for in a new Lowry Center? What services would you suggest be in the building? Are there any features you would like to see in the center or the dining hall?”
Before opening the floor to students, Bolton explained that the renovation plan was made based on three main issues with Lowry: lack of dining hall space, lack of meeting spaces and lack of easy access.
Starting with the dining hall issue, Bolton said, “[The] space in Lowry, especially dining space, was built when the College was two-thirds smaller.” She added that the crowding that occurs during popular lunch and dinner times and the long lines have a major effect on the workers. Therefore, the College is looking to “create a dining space that works for the people that eat there and work there.”
Regarding issues with meeting spaces, there are currently study rooms located in the Alley, but Bolton is focused on having spaces that will be visible to those walking by, whether those are study spaces or spaces dedicated to campus organizations. “We want this to be a vibrant, welcoming space,” Bolton said. “Somewhere people can come together on purpose and on accident.”
The last issue is the potential lack of access to important campus offices that are currently spread out and could be centralized. Bolton gave the example of APEX which used to have offices all over campus before being contained to the basement of Andrews Library.
“We want to invite students to think about what is scattered around and could be close together in Lowry. We are not just doing a renovation but a reuse of the space,” Bolton articulated. She then asked the attendees for ideas regarding these three issues, and students did not hesitate to raise their hands.
With regards to the dining hall, Keira Wright ’21 felt like the shape of the tables could be changed to better suit the needs of students since the Lowry dining hall is the only one on campus and often gets crowded. “The circle tables in Lowry are great, but they are supposed to fit eight people but only two people will sit there,” Wright said.
When answering questions about how the renovation will affect students’ ability to eat, Bolton explained that the renovation will be phased so students will continue eating where the current dining hall is while the new one would be constructed on the first floor.
Two students raised concerns about accessibility since there is currently only one freight elevator “hidden in the back of Lowry” that students who cannot walk up the stairs are able to use. Bolton reassured that these issues are “absolutely a priority” and the new Lowry Center “needs to be 100 percent accessible.”
Other suggestions included expanding the size of the C-Store, having spaces designated for multicultural groups, storage space for clubs, keeping an area akin to “the Pit,” movable furniture and more study rooms for after hours that are both for individuals and small groups. Students also agreed that they would like to see the Center for Diversity and Inclusion (CDI) centralized in the Lowry Center.
The architect chosen by the College is Bergmeyer, a design firm headquartered in Boston and Los Angeles. According to Bolton, they were chosen due to their experience in renovating buildings constructed at the same time as Lowry. This is important since Lowry cannot be demolished and built from scratch. “We have to focus on the bones of the building and go from there,” she said.
In attendance at the meeting were members from Greenhouse who were concerned about how much the College would focus on sustainability and environmental impact during the renovation.
“Placing a focus on sustainability for the Lowry renovation is important for the school because, as environmental activism and issues continue to reach an apex of prominence in media and with younger generations, it is best for the College to keep up with environmentally friendly practices to avoid any future backlash that may come with renovations conducted without sustainability in mind,” said Cory Horgan ’23, a member of the organization.
Abbi Tarburton ’22, vice president of Greenhouse, posed the question, “How can we (as clubs or just as individuals) preach sustainability and prioritizing the environment if we can’t do something as straight forward as building the new Lowry to make it realistically flexible over the next 50 years?”
In response, Mike Taylor, associate vice president of facilities, said, “One of the things that makes the College so special is that we are focusing on sustainability efforts before the renovation is even started.” He explained that normally, a commissioning agent is hired after the building is constructed to see if it meets certain levels of sustainability, but the College decided to hire the agent before it has even started.
At the end of the meeting, Bolton encouraged students to reach out to her or the student representatives on the committee (Seven Townsel ’22, Lily Dunning ’21 and Louis Schwartz ’21) about any more ideas they may have. Additionally, there will be posters on the Art Wall for the next few weeks that show possible images of what Lowry can look like, and Brown encouraged students to write comments next to them so the architects can see what is liked and disliked.
