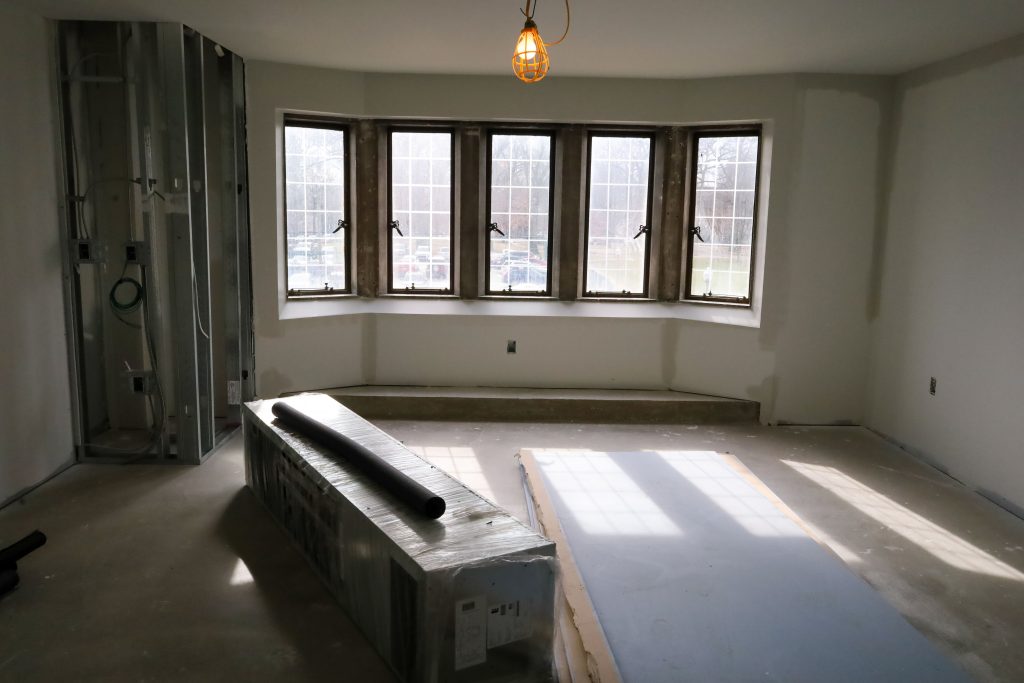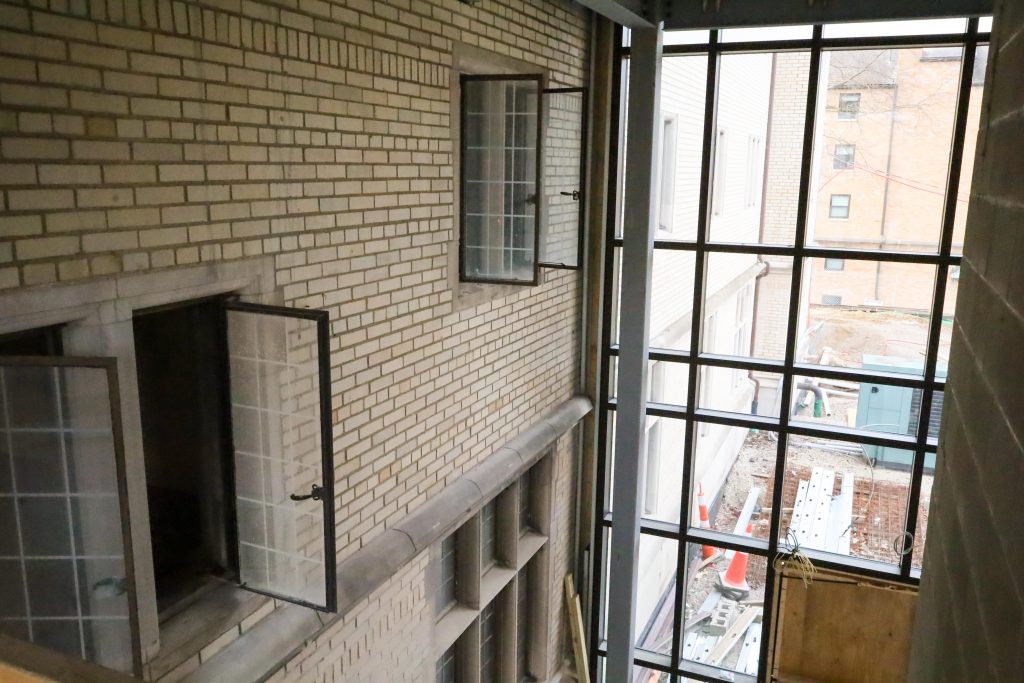Gianna Hayes
News Editor



Douglass Hall, scheduled to open for housing in the fall of 2025, continues to make progress on renovations. Beau Mastrine, senior director for facilities management and development, led members of the Voice on a tour of the construction site.
One of the more notable elements students may have noticed is the additional elevator shaft area. The back entrance to Douglass leads into the elevator lobby, with glass walls on the east and west sides of the annex. The area will also feature seating, a ramp compliant with the Americans with Disabilities Act (ADA) and the original building’s exposed brick.
Within the elevator shaft on the second floor is a balcony overlooking the first floor entrance area.
Near the north-facing entrance from the parking lot, there will also be a separate, private entrance for the director’s apartment.
Douglass will be comprised of triple, double and single rooms, as well as some suite-style housing on the fourth floor. The attic rooms are “very unique, nontraditional for sure,” said Mastrine, commenting on the slanted ceilings, mixture of triple and quad suites and the dormer windows.
Rooms will have one of three accent colors: a calm gray, sea blue or bright teal. Some rooms have already begun to be painted. The hallways will feature accent arches throughout the length of the corridor.
A key feature unique to Douglass are the windows. Retained from the original building, some rooms will feature floor-to-ceiling or bay windows. One room on the second floor has a window that can open to the elevator shaft, and another on the third floor (located next to the elevator shaft) will have a glass wall to the west overlooking the parking lot. Each room will also have their own HVAC system, allowing residents to adjust the temperature of their space to their liking.
Each floor has three banks of bathrooms, containing an accessible restroom and pod-style single-occupancy bathrooms, respectively.
The staircases are being preserved in their original form, with the exception of fixing cracks in the flooring. The renovation team is in the process of investigating the best ways to approach the repairs, including utilizing epoxy resin. The wrought-iron railing will remain as is, and the walls will be the original exposed brick.
The basement features a common area, the Black Student Association (BSA) lounge, a communal kitchen area and two soundproof rooms. The soundproof rooms, as reported on in the Nov. 1, 2024 edition of the Voice, may be used as instrument practice rooms, study rooms or sensory-decompression rooms. The BSA lounge will preserve the original mural left from before renovations began. The kitchen, much like before, will house two stoves, a refrigerator and bar-stool seating. Laundry will also be housed on the bottom floor, alongside integral pieces to the building’s operations and facilities storage rooms.
“We want you to feel proud of [Douglass Hall],” said Mastrine. The Voice will continue to report on the progress of Douglass Hall as the building nears its completion.
