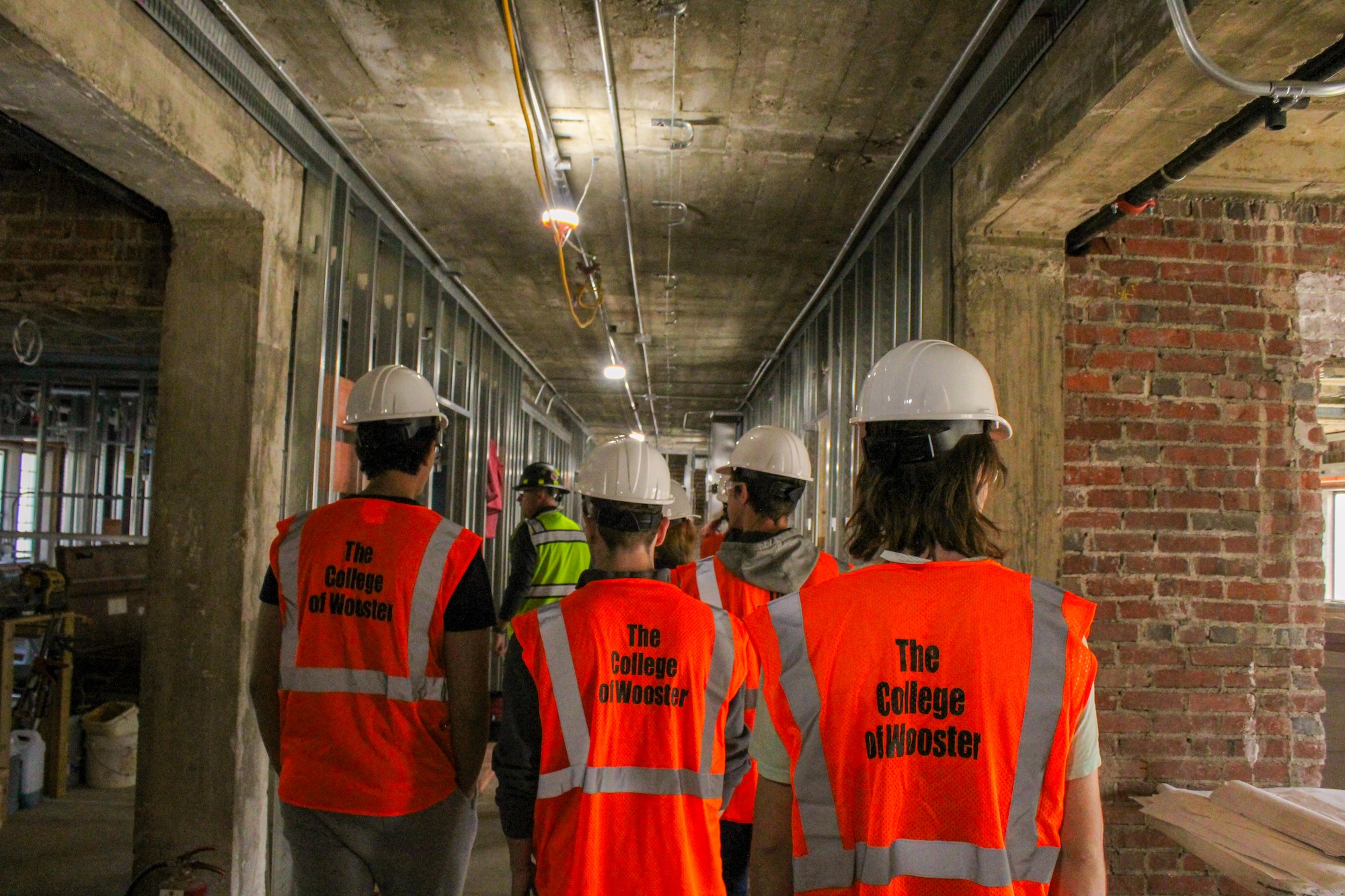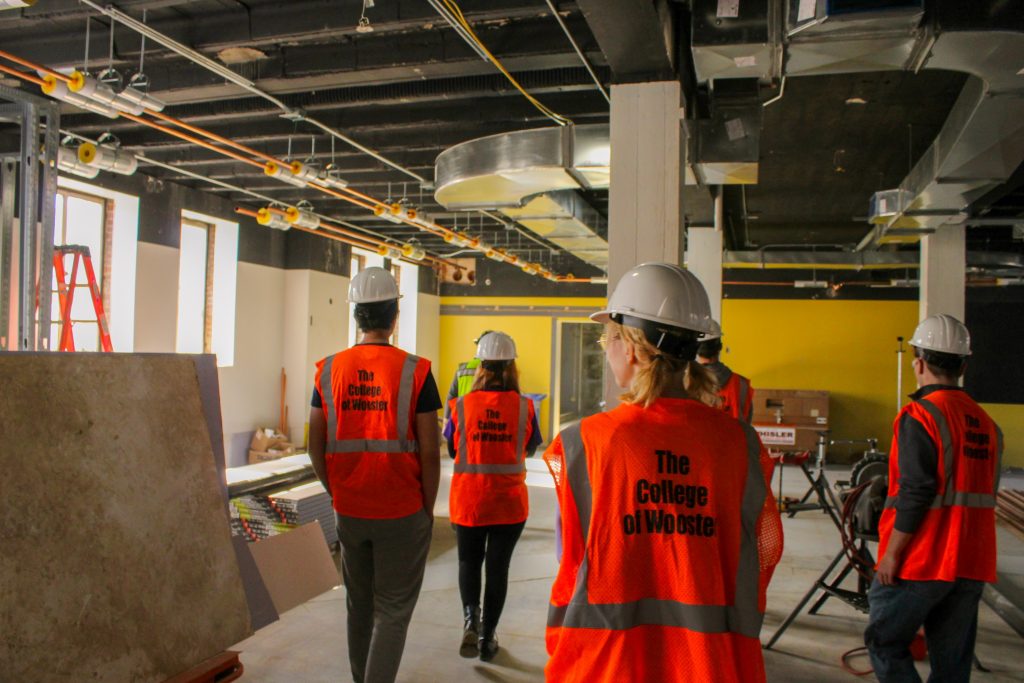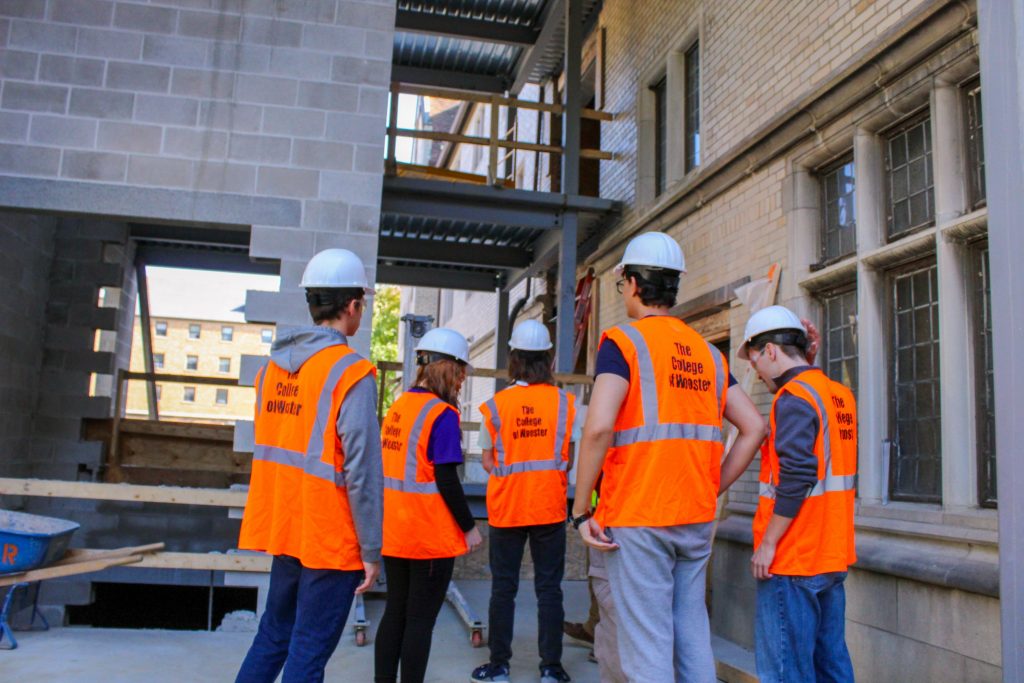
Gianna Hayes
News Editor
Wooster’s Homecoming Weekend saw the opening of Douglass Hall for select tours. On Oct. 18, members of the Voice staff toured Douglass Hall with Scot Council representatives. The representatives were also asked their opinions on paint swatches for accent walls and bulletin boards.
Paint swatches were of three main colors in shades of gray, scarlet and turquoise.
After donning hard hats and safety vests, students were led on a tour through the active construction site by Beau Mastrine, senior director for facilities management and development.
The north side of the building will house the elevator, with a ramp to comply with the Americans with Disabilities Act, and a waiting area with seats. The walls for this area will be made entirely of glass.
The basement lounge will contain two soundproof rooms, which are intended for students to practice instruments, study or have a sensory-friendly space. The rest of the lounge will remain largely the same since its most recent refurbishment. The basement also will hold the Black Student Association (BSA) lounge. The pre-existing mural within the BSA lounge is also being preserved.
The formal lounge, located on the first floor, has original hardwood walls which will be kept. During renovation, hardwood floors were discovered beneath the carpeting, which are also being restored. The ceiling will be semi-open with fluorescent lighting to allow for easy access by facilities management.
The first floor will be first-year residential housing, while the second and third floors will house upperclassmen. The fourth floor will be suite-style housing— also for upperclassmen — with four different suites, each having a single and a double room and a shared bathroom.



